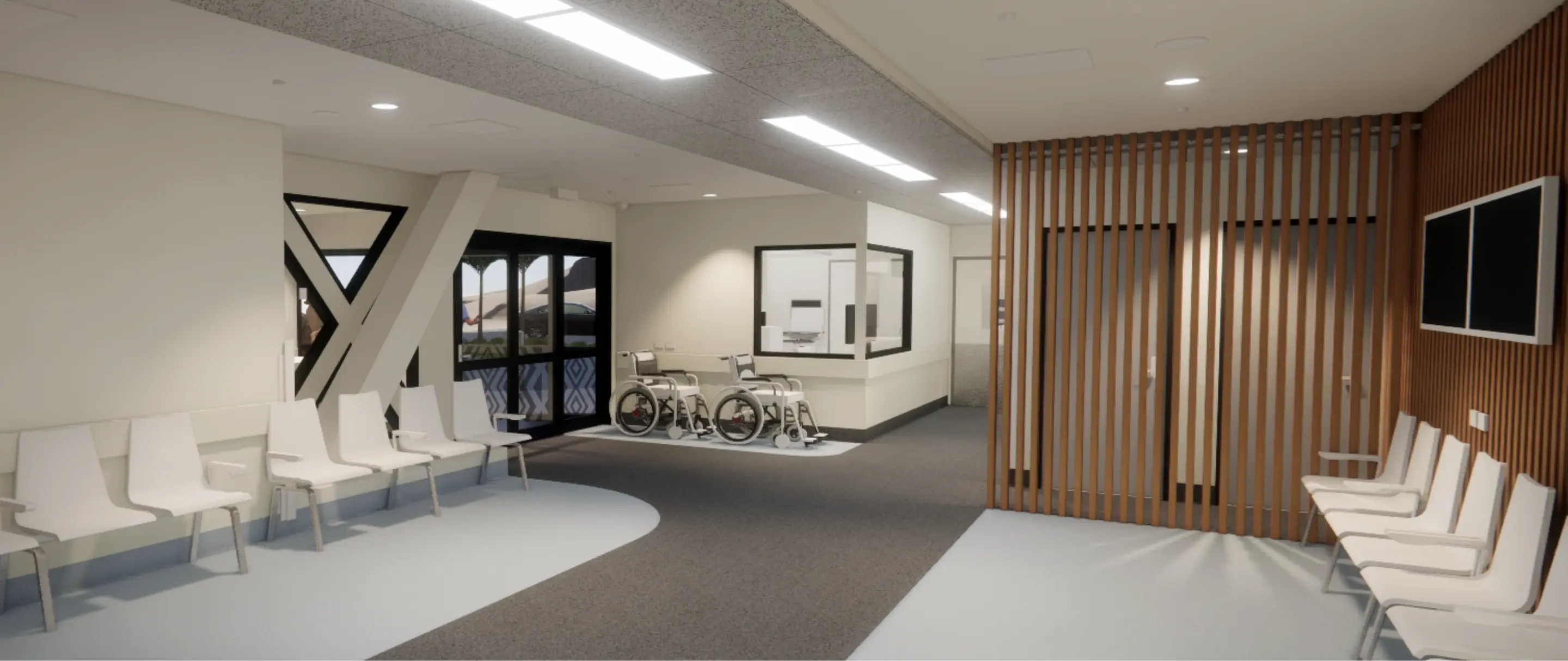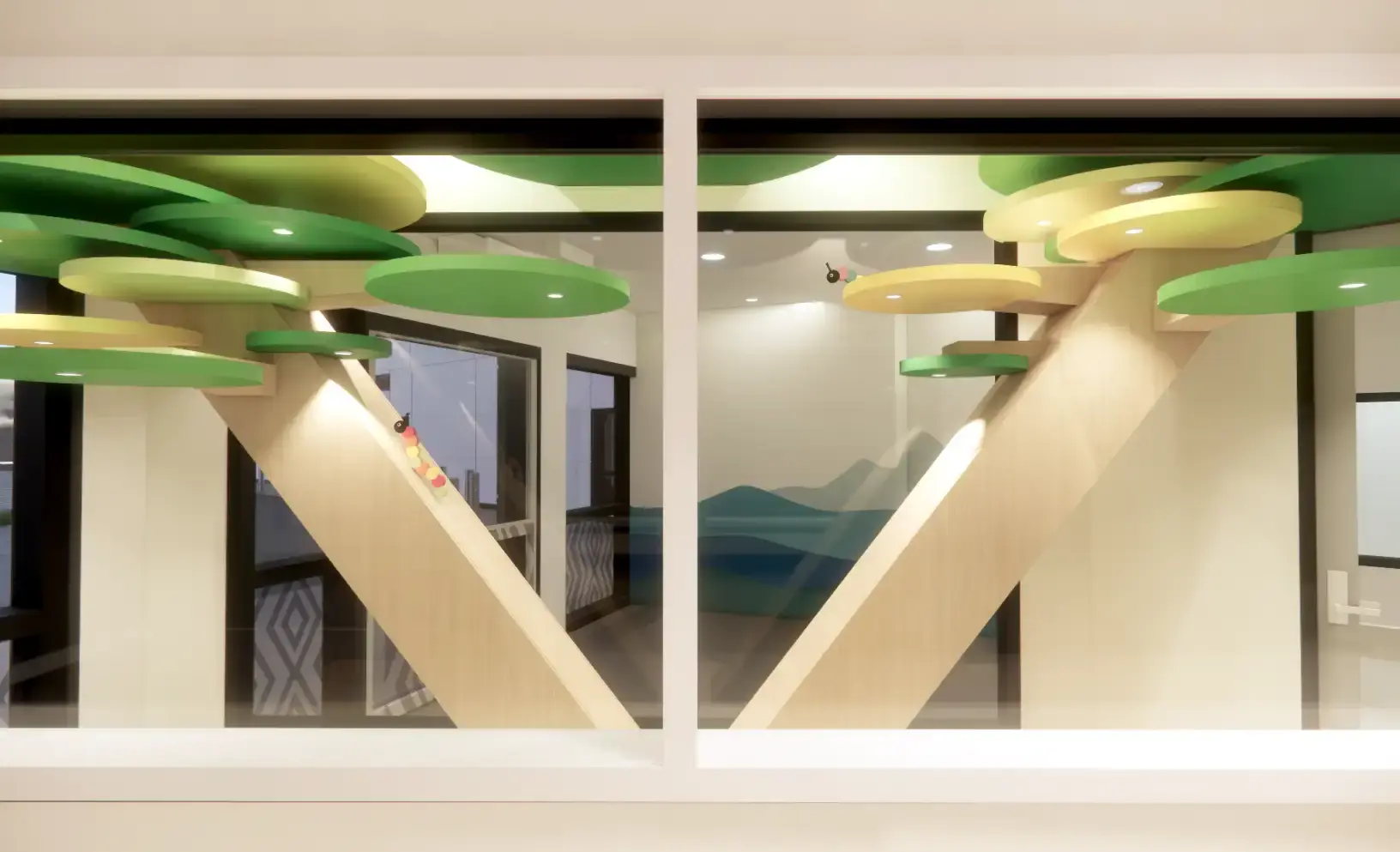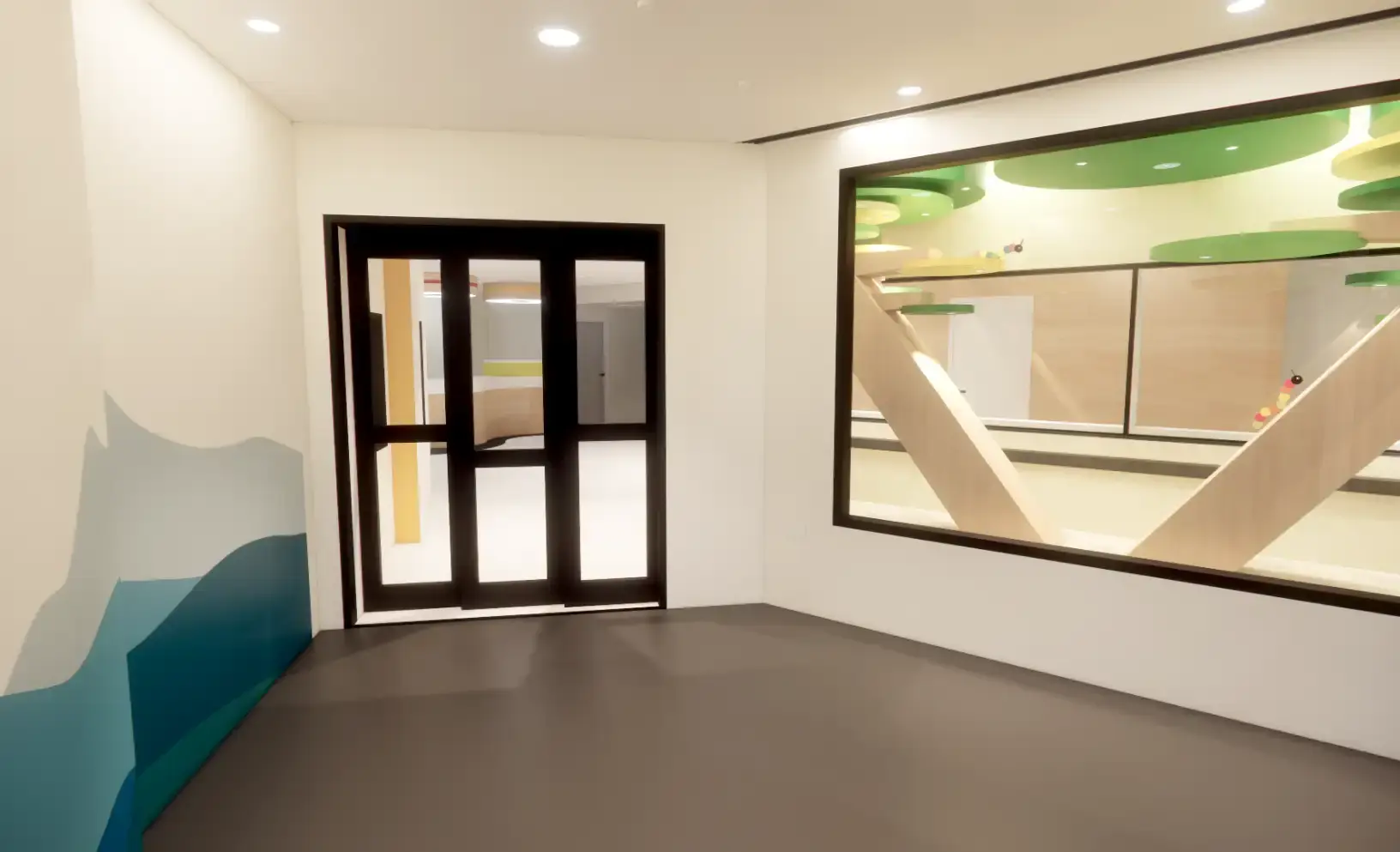Healthcare
Auckland Hospital AED and CED Entrance Expansion
Client:Te Whatu Ora - Health New Zealand
Area:600m² combined
Construction value:TBC
Status:2023 Under construction
Sector:Public Healthcare
The entrance, screening, triage and waiting room area of the Adult Emergency Department (AED) was under pressure from COVID, winter illness, increasing patient volume and surges.
AED had no more space to create new rooms and the waiting area was too small to accommodate patients. The ongoing need to separate patients based on their risk-screening also meant that more than one waiting room was required.
Work was required to expand AED and CED into the undercroft area, without compromising safety, and providing a necessary degree of comfort and a welcoming atmosphere.
To permanently close in the undercroft area, Neet Design had to relocate the screening and triage areas for walk-in patients, as well as create separate waiting areas based on screening, assessment rooms and facilities for both AED and CED. This meant consolidating staff as much as possible.
Project Requirements:
- Create near entrance and waiting areas for triage and screening
- New triage and screening areas
- Waiting areas
- Assessment rooms
- Ambulatory care inclusion



