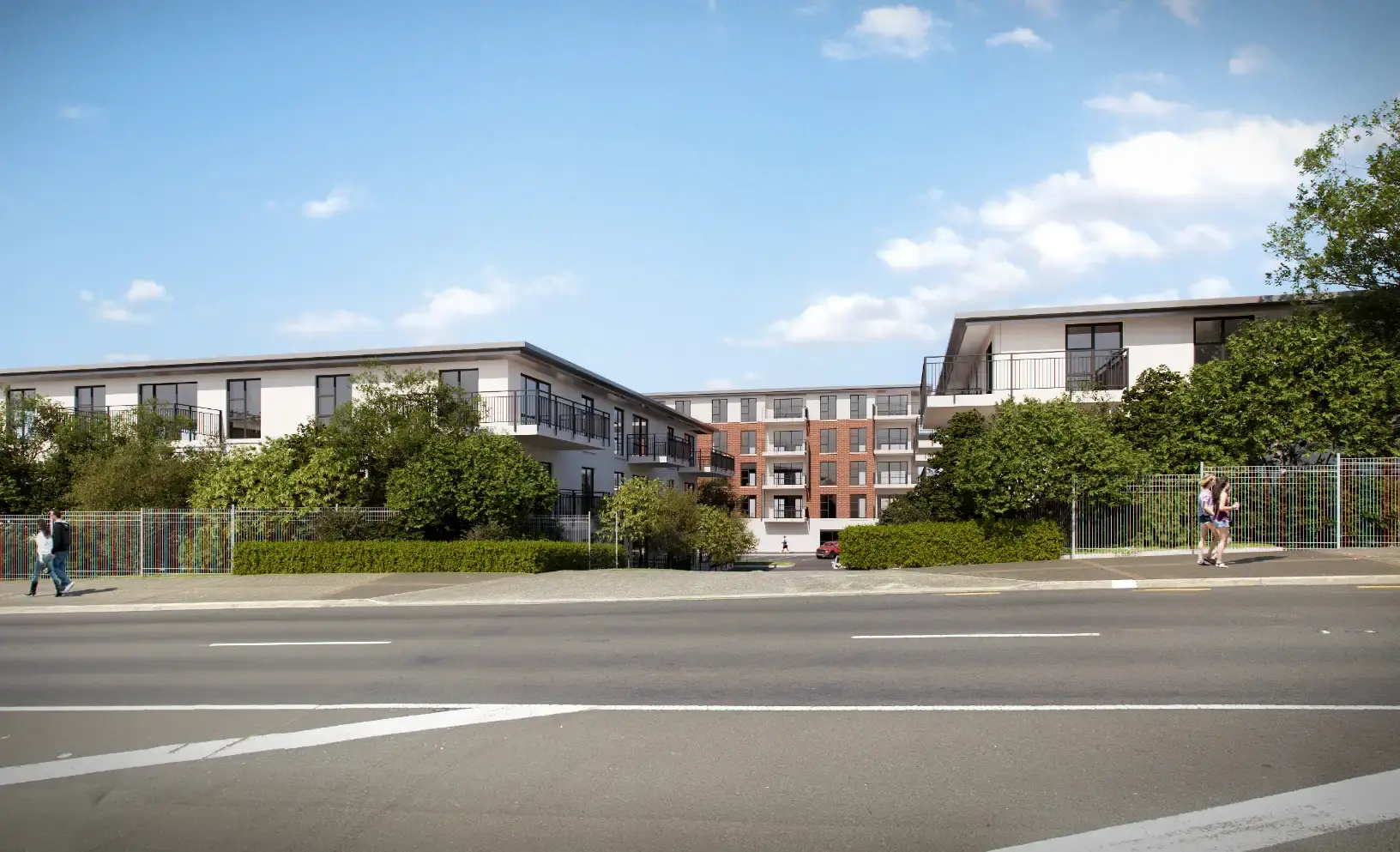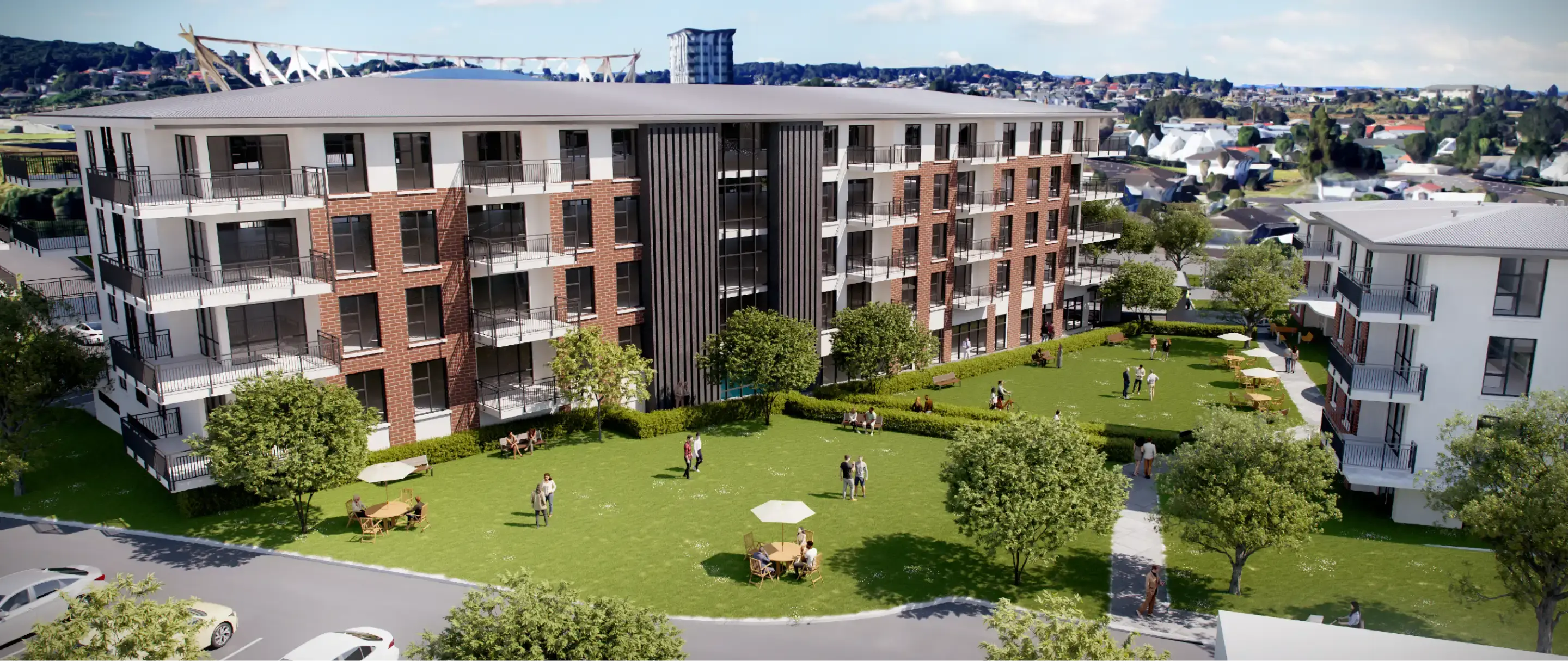Aged care
Retirement & Aged Care Facility
Client:Private
Area:Above 14,000m² across six stages
Construction value:TBC
Status:Masterplan and Business Completed 2023
Sector:Retirement & Aged Care
This masterplanning revolves around the potential opportunities for future residential accommodation development within existing Retirement Village.
The masterplan concept for the built environment conceptualises the development of six distinct building blocks, each with their own individual character, whilst interconnected through pathways and garden walkways to cultivate a strong sense of community.
Building B1 holds particular significance as the central hub or ‘heart’ of the village, shaping both the character and function of the entire development. Notably, the scale of buildings will be intentionally lower than that of B1, creating a focal point that captures attention and draws interest toward the heart of the village.
The proposal included an elevation in building heights, introducing a vertical dimension to maximise land utilisation, while still preserving a harmonious streetscape.
The buildings are designed to gracefully engage with the street frontage, encouraging an inviting and lively presence for pedestrians and passers-by. Simultaneously, careful consideration will be given to maintaining a respectful distance for green spaces, enriching the overall visual appeal and quality of life within the development.


